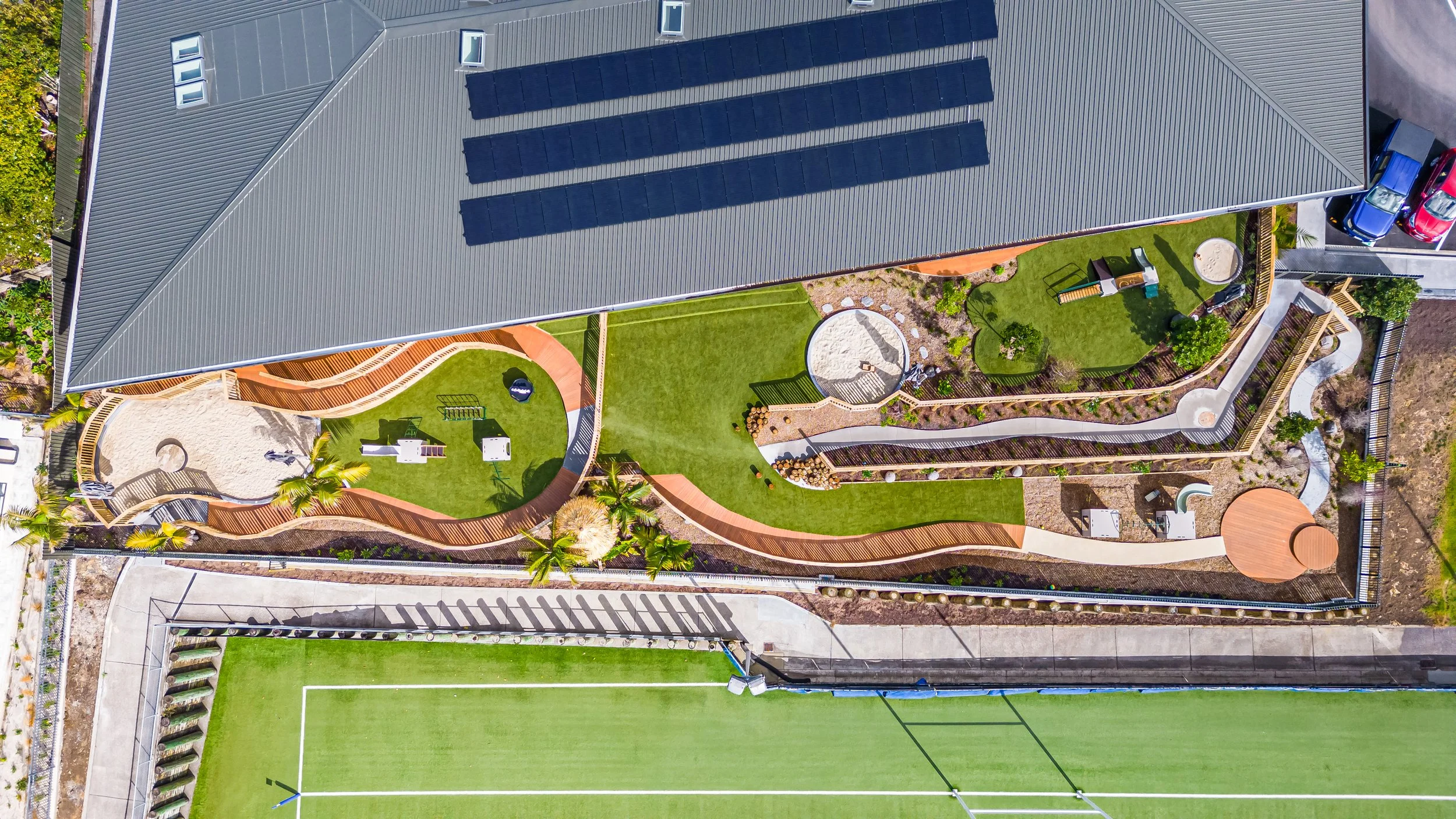Imagine if Aotearoa's estimated population of 5.3 million people in 2050 were closely connected to nature from a young age. In designing this concept, we were inspired by The Māori Worldview - where everything living and non-living is to be interconnected.
Village Green is more than an early learning centre — it’s a place where wellness, nature, and education converge. As both owner and interior designer, I brought my full ethos of wellness architecture to life, ensuring every detail supports tamariki, whānau, and kaiako.
Our design blends biophilic principles, Te Ao Māori values, and a Reggio-inspired philosophy, creating spaces that calm the senses, spark curiosity, and nurture belonging. Natural textures, soft home-like interiors, and abundant light make the centre feel both safe and inspiring.
Seven wellness strategies guided every decision: Air, Water, Light, Nature, Sound, Mind, and Circular Design. From non-toxic paints and solar power to reclaimed timber and plant-filled interiors, each choice reflects care for people and planet.
In collaboration with Smith Architects and innovative NZ partners like Natural Paint Company, Critical, Sunergise, LMA Timber, and GreenAir, we’ve created a space that is healthy, sustainable, and future-focused.
Village Green isn’t just childcare — it’s a new model for early learning, designed with wellness at its heart.
The project was conceptualised during our time at Xlabs in 2020, a Circular Economy Summit.
Click here to view the case study.
_Collaborators:
Architect / Smith Architects
Builder + Civil / 505 Construction
Circular + Sustainability / Go Well Consulting
_Featured:
EBOSS / Reclaimed Hardwood Cladding Brings Durability, Warmth and Circularity to Village Green
_Village Green Early Learning Centre
NEW DEVELOPMENT / REMUERA
Good_Space Method
-
Natural Ventilation through the building design
Natural paints + non-toxic finishes are a core part of the design
Open spaces promotes time in fresh air, connecting the children explore the outdoor playscape no matter the weather
Mitigation of toxins in materials and furnishings used across both the construction + interiors
-
Circular design strategies to capture rainwater to use across building systems and water-play
We promote the consumption of the purest possible H2O through fun + clever messaging around the centre
-
Solar power panels are a prominent feature for our large 1000m2 roof, around 45% of our annual energy usage comes from solar, avoiding emissions equivalent to 3 tonnes of CO2 (or planting 528 trees annually)
Plentiful natural light via the large north-facing sliding doors
The best source of artificial light that supports healthy circadian rhythm
Circadian lighting in the sleep rooms adds to the calm and dream-like environment, promoting healthy sleep routines
We avoided glare and high-reflective surfaces throughout the spaces
Skylights bring healthy natural light into the centre of the large expansive rooms
-
Biophilic Design is at the very core of this concept
‘Children in Nature’ as our guiding principle though our design enables us to:
Reduce stress and fatigue
Promote creativity + imagination
Teach responsibility + resilience
Build confidence + independence
The interior design brings in the symmetry, textures + colours of nature all interior elements
Our spaces are filled with air purifying plants that bring the outside in, soften the spaces + further encapsulates our intent to bring Biophilic Design + Nature into every aspect of the project
-
Free address of space, quiet/calm zones for the tamariki who need them to soothe themselves + decompress
Non-contact space for teachers to promote a focused and productive environment
Construction and Interior elements to have high acoustic performance properties, absorbing loud sounds + soften the space
-
The circular economy + adopting all relevant strategies formed a key part of the brief
Village Green was born from Xlabs, a circular economy summit where we worked with our architect + circular economy expert to bring our ideas to life
We wrapped the building + foyer in a reclaimed, sustainable architectural hardwood. Essentially our timber contains 17,464 Kilograms of embodied carbon - carbon that has been sequestered out of the earth's atmosphere
We used Critical Cleanstone panels to create of benchtops + lockers, diverting 1,252kgs of soft plastic packaging from landfill
Then with solar power, rain water capture, grow gardens, composting, reclaimed timber cladding - circular design is wrapped around Village Green
“Jade and I collaborated during XLabs. Through our shared passion of Wellness Architecture and the Circular Economy, we designed a model for a restorative early childhood centre. It’s resulted in not just a concept, but an actual project that we’ve designed for a site in Remuera.”
Phil Smith / Architect
More Good_Spaces…




















